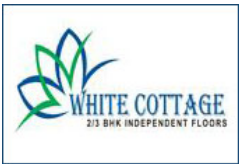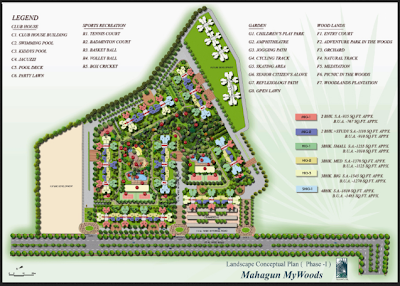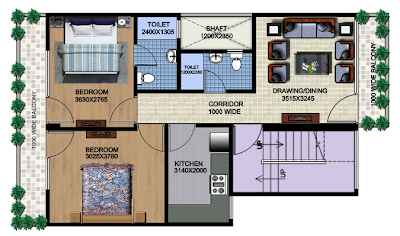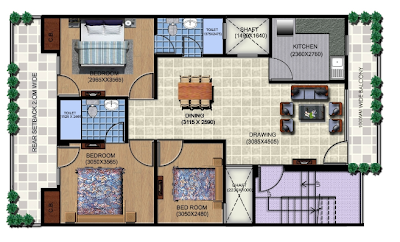Regal Emporia Mall :It's our efficient and effective solution that has given us domestic and global giants as satisfied clients. Investors Clinic has earned a strong reputation in the real estate industry as we strongly work for the satisfaction of our customers.
We have catered to numerous national and international clients belonging to various business domains. As a real estate company we have been redefining the standards of real estate and with our years of experience, we offer a widerange of services to fulfill our client's need.
We make it our business to understand your financial requirements. We have already served the premier corporate houses in both domestic and international arena. We have more than 4 years of collective experience in this industry.
Our expertise is to make your money work for you and manage your investment portfolio .Our motto is customer satisfaction at any cost.
Regal Emporia Mall Location Map :
Regal Emporia Mall Service Plan :
Regal Emporia Mall Floor Plan 1:
Regal Emporia Mall Floor Plan 2:
Regal Emporia Mall Floor Plan 3:
M3M Woodshire Gurgaon :THE M3M known for LUXURY RESIDENTIAL The M3M Group has established the highest standards of residential apartments habitats that set the standard in India. Never-before experienced life-styles that include some of the most prestigious addresses of any metropolitan city. Features like “110% greens”, Prime locations, Luxurious clubs, ‘In-city designer Golf Courses and many more, to the sheer delight of residents M3M India Ltd is expanding internationally. Forging life-long, mutually beneficial ties. This is in line with the Group's long-term ambitious growth strategy to mark its presence globally. The group already has a marketing presence in the USA, UK and Middle-East and has established a path-breaking company in Africa, M3M GABON LTD.which is developing infrastructure on 12,000 acres of land in Gabon, with an investment of over US$ 1 Billion.
M3M Woodshire Gurgaon Location Map :
M3M Woodshire Gurgaon Master Plan :
M3M Woodshire Gurgaon Siteplan :
M3M Woodshire Gurgaon Floor Plan :
Vatika Lifestyle Homes :Vatika Lifestyle Homes are inspired by Singapore Style Condominiums in their architecture and lay-out design. The apartment area has been optimized in a way that every square foot of area counts towards effective utilization of space. Smart, Trendy, Compact, Contemporary and Young at Heart are the catch words that define Vatika Life Style Homes. The Apartment towers shall be set amidst immaculately land-scaped greens and the residents of Lifestyle Homes shall enjoy the benefit of a fully equipped Health Club, Community Hall, Crèche, Retail, Courts for Out-door Games, 24x7 Security Services.
Lifestyle Homes is Located in Sector 83 within the prestigious Vatika India Next Township on NH-8 Gurgaon, Lifestyle Homes captures the spirit and style of the city, while nestling you in a peaceful haven of immaculately planned landscaped greens. Spread across 12.91 acres, the group housing offers stylish, contemporary urban living spaces. These residences are high and mid-rise development offering one, two and three bedroom apartments with option of servant and store room. Some corner apartments enjoy three side open views with three bedroom units having both a boulevard and garden views. The layout is resident friendly and is designed to ensure cross ventilation. The houses come outfitted with screen for sun protection and privacy. The welcoming Central Park is designed to become a hub of social interaction amongst residents. Enjoy hassle free and abundant parking both at the surface and basement levels. What’s more, the convenience of a gym, a pool, retail spaces and the safety of a gated community, all at one place. Truly, a space where you live according to your own rhythm and spirit.
Vatika Lifestyle Homes Location Map :
Vatika Lifestyle Homes Siteplan :
Vatika Lifestyle Homes Master Plan :
Vatika Lifestyle Homes Floor Plan :
Vatika Lifestyle Homes Specification :
Ajnara Le Garden Noida :Ajnara Group has launched the most awating luxury appartments, Ajnara Le Garden appartments at Noida Extn. Ajnara Le Garden at Noida Extn is equipped with all modern amenities, state of the art infrastructure and everything that you need for a comfortable living. There is round the clock security, continuous electricity and water supply and power back up. Ajnara Le Garden appartments are beautifully spreading over acres of prime land at Noida Extn with proposed Schools, Shopping Malls,Commercial Complex & Club with Swimming Pool, Tennis Court, Gym etc.
Ajnara Le Garden at Noida Extn is equipped with all modern amenities, state of the art infrastructure and everything that you need for a comfortable living. There is round the clock security, continuous electricity and water supply and power back up. Ajnara Le Garden are beautifully spreading over acres of prime land at Noida Extn with proposed Schools, Shopping Malls,Commercial Complex and Club with Swimming Pool, Tennis Court, Gym etc.
Ajnara Le Garden Noida Location Map :
Ajnara Le Garden Noida Siteplan :
Ajnara Le Garden Noida Floor Plan (805 sq.ft) :
Ajnara Le Garden Noida Floor Plan (995 sq.ft) :
Ajnara Le Garden Noida Floor Plan (1295 sq.ft) :
Ajnara Grand Heritage :Grand Ajnara Heritage offers Luxurious Villas, Penthouses and 2, 3, 4 bedroom apartments with all modern facility like swimming pool, Club house, Gymnasium and more. The project ensures the optimum utilization of space, within the units for spacious apartments and lavish Entrance lobbies for each tower. Ajnara Grand Heritage makes the living luxurious at grand size.
Location Advantages :
* Mins away from Sector-32 Noida District Center
* Excellent connectivity with major landmarks in Delhi NCR
* Plot allotted by Noida Authority
* Reputed institutional & medical facilities in close vicinity
* Utility points like ATM, Banks, Shopping malls , wihin the radius of 3-5 kms
* Sector-50 central market right across the road.
Ajnara Group is presenting its brand new residential project GRAND AJNARA HERITAGE in Sec 74 Noida. After the big success of various residential and commercial projects Ajanara has launched GRAND AJNARA HERITAGE in the heart of Noida. GRAND AJNARA HERITAGE has all the modern and luxurious features including Utility points like Banks, Shopping malls, ATM within the radius of 3-5 km. Swimming Pool, Club House, Gym, health clubs, tennis court, parks, power backup, commercial shopping complex, etc. Plot allotted by Noida Authority, Located in the 'Heart of Noida ' Sector-74, Walking distance from prime, inhabited sectors -50,51.., Most prime Location two side open plot , Plot surrounded by '100 acres Extensive Permanent Greens, Excellent Access by wide roads on both sides of the plot, Majestic towers located around Extensively Landscaped Central Greens, Approx. 85% open Areas Grand Featured entry at multiple points, Optimum utilisation of space , within the units for spacious apartments.
Ajnara London Square Location Map :
Ajnara Grand Heritage Floor Plan (1075 sq.ft ) :
Ajnara Grand Heritage Floor Plan (1230 sq.ft ) :
Ajnara Grand Heritage Floor Plan (1815 sq.ft ) :
Aditya White Cottage :A self-sufficient city with abundance of lifestyle elements, it has planned earmarking of space for residential, commercial, corporate and others like, schools, hospital, office etc. So that you have your own world within your neighborhood. Apartments in Noida, Penthouses, Plots & Villas are there as residential option. Shopping Malls for hyper market, anchor stores, lifestyle shops, food courts, restaurants, kids play zone and multiplex are there as commercial options. Schools, Parks, Recreation Centers, Water bodies are some of the unique planned features of Aditya World City.
Flanked on NH-24, surrounded by three big cities of NCR, Noida, Greater Noida & delhi. Aditya World City enjoys excellent connectivity with Delhi. Besides connectivity, the pollution free and peaceful surrounding of Aditya White Cottage is another attraction. One can swing its spirits on new high at Aditya World City. Breathe deep in the fresh air soaked in nectar around. Add more grace to your lifestyle in an environment free from pollution and noise. So Plan your life in the most planned city – Aditya World City.
Aditya White Cottage Site Plan :
Aditya White Cottage Location Map :
Aditya White Cottage Floor Plan (98 Sq.-ft) :
Aditya White Cottage Floor Plan (128 Sq.ft ):

Capital 104 Gurgaon :Capital presents its new "Studio Apartments" on Dwarka expressway sec 104, gurgaon. They are committed to deliver high performing and sustainable real estate development.They have been doing it from the last 26 years and over 40 million square feet times. Capital 104 is located at sec 104 Gurgaon and offers you fully loaded service apartment on the bank of dwarka expressway.About Capital Group The Capital Group has been in existence from the past 26 years led by Mr. B.N. Chandok & functioning aggressively in Delhi/NCR regions comprising of a land bank of 75 acres in Gurgaon alone. The Capital Group stands as a niche player amongst the regional developers & has delivered over 40 million sq ft area in IT & commercial space & further more under development. Capital is rapidly evolving to become a provider of premier lifestyles and modern working spaces; this growth has been in tandem with Gurgaon rapid growth story. Capital has also been known for its reliability and delivery of projects & is a 100% debt free company.
Capital 104 Gurgaon Floor Plan 1:
Capital 104 Gurgaon Floor Plan 2:
Capital 104 Gurgaon Location Map :













































